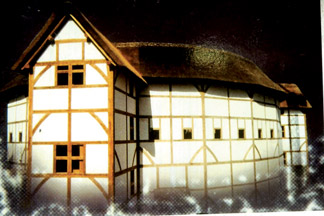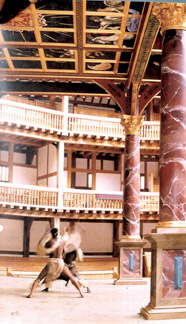|
Inside Shakespeare’s mind:
Shakespeare’s globe
 Obviously, the foremost thing that would have been on Shakespeare's
mind, would have been the Globe that we never saw and was destroyed by
fire in 1613. Obviously, the foremost thing that would have been on Shakespeare's
mind, would have been the Globe that we never saw and was destroyed by
fire in 1613.
The new Globe is the work of many people in Southwark and the dream
of one man, the incredible Sam Wanamaker (1919-1993).
In 1949 a young American actor came to London and proceeded to
examine the site of Shakespeare's Globe and was amazed to find that the
only testimony was the existence of a blackened bronze plaque on the
wall of a brewery. He was so delighted that he conceived a fitting
memorial to the great playwright, a replica of the original Globe.
 The enthusiasm, tenacity and energy of Sam Wanamaker inspired the
whole world to rebuild the Globe as faithfully as possible and achieved
it only a few hundred yards from where Shakespeare's original stood.
When each and everyone visit the new Globe, one is witnessing the
fulfillment of Sam's dream. The enthusiasm, tenacity and energy of Sam Wanamaker inspired the
whole world to rebuild the Globe as faithfully as possible and achieved
it only a few hundred yards from where Shakespeare's original stood.
When each and everyone visit the new Globe, one is witnessing the
fulfillment of Sam's dream.
First globe
Fortunately a lot of evidence existed for us to know what the first
Globe looked like. Though much were circumstantial, there were
sufficient clues that were sufficient to construct what the original
Globe resembled. The Globe and The Rose stand out as contemporary
engravings of London as landmarks in South Bank.
The most tangible evidence is the archeology. In 1989, archaeologists
working on a redevelopment site east of Rose Alley incovered the remains
of the Rose Theatre. Encouraged by this fortunate discovery, the
archaeologists of the Museum of London tried to locate the Globe and in
October the same year, discovered about 5% of the foundations and were
able to evaluate them. Part of the Globe was buried under Southwark
Bridge Road and more beneath the Anchor Terrace. However, which part of
the theatre the foundations represented are still unclear. Yet, the
fragments helped scholars to predict the shape and dimensions of the
Globe. The future is bound to reveal more and archaeologists are keeping
their fingers crossed.
One solitary engraving of the first Globe by John Nordon survives. So
also does an engraving on the second Globe which was built on the
foundations of the first and Elizabethan playhouses were not built like
dough nuts and however rounded they looked from a distance. Wood did not
lend itself easily to circular constructions and the frame of the Globe
needed to be strong to support the three galleries.
Setting the frame
Twenty huge timbers rising to thirty-two feet from the low brick
plinth wall running round the foundation trenches formed the main fame
of the new Globe.
Entrances and exit galleries
No timber is perfectly straight, therefore, each beam had to be
individually and marked for assembling into its own unique place. For
three months twelve workmen combed through the forest of Thames at
Sonnings to cut down trees and hew and rough-cut in their saw pits. In
the 1990s the same traditional techniques were used to build the New
Globe. Every bay is made of a number of frames and many timbers. The
frames were all assembled on the floor of Peter McCurdy's workshop near
Newbury before being disassembled for transporting to Banksade.
These needed careful and correct planning. This had to be evaluated
in a manner to accommodate the cheapest stand in the yard for only one
penny. For a second penny a spectator could sit in the gallery. The
third penny got him a cushion and a better seat where he could be seen
by the audience.
 The original Globe held around three thousand people when it buned
down in 1613 all three thousand were able to leave safely but the new
Globe had to be provided with more exits. There are four exits from the
yard and the stair towers have been modified. The original Globe held around three thousand people when it buned
down in 1613 all three thousand were able to leave safely but the new
Globe had to be provided with more exits. There are four exits from the
yard and the stair towers have been modified.
Sumptuous stage
Tantalizingly not a single playhouse stage survives but the Swan
stage is the only contemporary view based on the original view. On the
outside an Elizabethan play house had plans such as lime washed walls
but the inside was a blaze of colour. Circumstantial evidence indicated
that the Globe had a rectangular stage which projected halfway into the
yard. Above the stage is a balcony for musicians and actors.
This could serve as a Juliet's balcony or the walls of Clint Castle
in Richard III or Harfleur in Henry V. What is most astonishing to the
modern visitor is the size of the great stage cover thrusting out (I too
was amazed when I saw it the first time years ago) and is constructed in
three parts with a thatched gable and an attached penticice roof with a
decorated roof.
This citadel of English and drama has no parallel or venerated by the
thousands who flock to pay homage in whose memory Sam Wanamaker built
it, will continue to remain his dream ... the dream of Wanamaker,
Shakespeare's Globe.
I will be at his Birthplace at Stratford early November ignoring the
onset of Winter .... which is more like my annual pilgrimage.
|





