|
Archwatch |
Compiled & coordinated by Edward
Arambewala |
Talking about Colour & home
Important points to
develop a ‘colour’ scheme for your home:
Architect Hiranthi PATHIRANA (BAP)
|
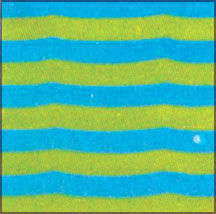
Cool colours provide serene
background |
Colour scheme is basically understood as the employment of one or
more hues along with their tints, shades or complementary hues to obtain
a desired result, in the space.
|

Certain themes of colours adapted to spaces to make them
interesting |
Therefore the scheme is the pre thought out process, deliberately to
create, the right atmosphere.
Therefore these colour schemes can be based on one colour, termed as
Monochromic, two colors named as, Dichromatic, or more than two colours
identified as polychromatic. Colour scheme is pre planned to careful
thought, to make a pleasing atmosphere in a building.
|
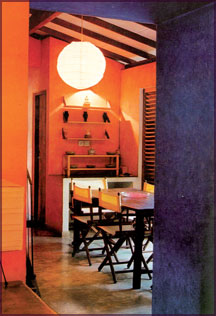
Small rooms with bright colours |
The use of right colour, can create the right mood, activity,
interest and create effective three dimensional visual compositions.
Certain important factors governing the selection of an appropriate
colour scheme such as the choice of the person the space is designed
for, the time span used, function and size etc.
|
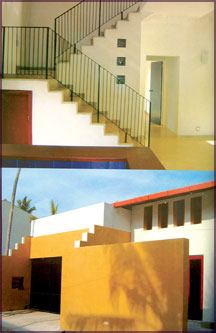
Bright colours for window paintes and spot of bright colour
for hidden spaces can be applied |
For example, warm and exciting colours, can be used in the spaces
where shorter time span, is spent, such as entrance halls, conference
rooms, shops, bathrooms, etc and the bed rooms, kitchen, and relative
spaces, where used for, long time spans, can be incorporated, with sober
and cool colours.
COLOUR PLAN - It is most important that the colour plan, for your
home should be based on, one focal point, from which the other plans
would be laid out. The largest visible areas should be decided first,
and the sharper and brighter, colours, to be used, for accentuation,
purposes. The effects of urniture, objects and other accessories, also
impart, unity to the scheme.
|
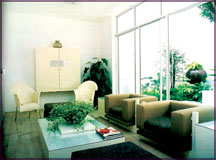
Living space using lighter shades |
Incorporation of colour, patterns too can be utilized, to create the
right atmosphere. Also the total language, that is denoted with the
space, in a home, should flow from one to another creating rhythmic,
cohesion, of unity in the scheme. In smaller rooms, it is the practice, to use high key colour schemes,
and the bigger rooms to be applied with low key colour schemes so that
their, enlarged appearances, would not over whelm, the person in it.
In the exterior of a building, considering the movement of the sun,
colours should be chosen carefully.
|
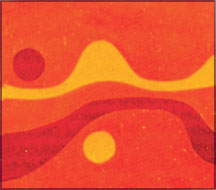
Visual annoyance with wrong colour |
Due to its movements East is warm in the mornings, West in the
evenings, North is cool at all times, and the South is generally
temperate. This again becomes a governing factor, in choosing colour
scheme for the home.
Colour schemes are generally, grouped in to several types, basically
two groups can be identified as the non mechanical and nonmechanical
schemes.
|
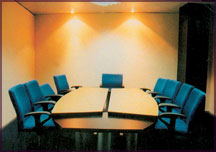
Conference room with the right colour scheme |
Non mechanical schemes are, generally, obtained from themes, objects,
paintings, and natures colour patterns. Themes are generally applied
with the strong choice of the occupant, of the space.
For restaurants, showrooms, themes are applied at large. Natural
nature colour schemes carry timeless concepts, with subtle, hues and
shades to suit any activity that can be applied to the entire home.
A need for a spirited space in today’s world:
Awareness in public space design
Space that we know in the practical world has no shape, that it may
relate to a feeling of the atmosphere. It is believed that space itself
is amorphous in our active lives and purely abstract in scientific
thought. It is also identified as an experience, gradually discovered by
the collaboration of the senses.
Maybe today, spatial experience may have refined too much with
precision, and artifice of the sciences, particularly in other parts of
the world, driven by business mainly, that it can no longer be called an
entity.
Spaces may serve for the individual physical need, comforts of all
sorts, for individuals and groups, but does it serve the needs of the
soul? A question arises.
The science of form making is identified as the building morphology
that involves with the systematic study of how the social consciousness
appear in the built forms. It is understood that the ‘publicness’ is the
binding factor that hold and unifies the built fabric, used by people.
Public space is considered as the space for impersonal encounters and
the coexistence of many other activities that happen in them, such as
commerce, leisure, sports, politics and religious activities.
It is considered that the public spaces in the city should serve all
levels of the society to fulfill the deep rooted need for these kinds of
spaces.
Particularly the intense interventions occur in the built substances
in the city that may fail to relate to people. It has been noted that
the spaces designed with response to the public is a must that leads to
the healthy environment.
It is observed that most of the spaces designed in the city, neglect
the social concerns in the building design so that it becomes a non-
communicative element in the built fabric that is subjected to public
ignorance in physical, spatial and visual attributes.
Thus it extends from streets, shop fronts, parks, squares, commuter
terminals, recreation spaces etc.
It appears that the definition of public spaces deal more with the
accessibility, but the ‘publicness’ may not be able to define with
boundaries. Religious buildings are essentially public but the degree of
‘publicness’ can be increased or decreased due to the atmosphere created
in the space.
First manifestation of man
Architecture has been identified as the first manifestation of man,
creating his own universe, that it has been stood for mans history,
culture, civilization, revolution and universal harmony.
Susan Langer (1953) talks about ‘feeling and form’ in great
architecture, she emphasizes, that the great architectural ideas rarely
ever have arisen from the domestic needs, that they were manifested as
temples, tombs, fortresses, halls and theatres making their domain
essentially public.
Their image is a public realm because they tend to touch the souls
deeply. Such spaces are called ‘religious spaces’ to the ordinary mind,
mainly because they evoke deep feelings that respond to the inner souls
of mankind.
Therefore architecture as one of the noble professions can make this
happen to elevate the spirit of the soul of the mankind to greater
degree for peace and happiness, beyond the boundaries of buildings.
Maybe the answer lies in Architecture and new dimension to space
design in the 21st century, where such creations have begun to emerge
giving a spiritual dimension to architecture of the 21st century.
Certain processes seem under way globally religious building designs
to reflect ‘more public’ and multi-religious effects trying to gain a
commonness to reach out for people.
More public gathering spaces seem to relate to history, events of the
past, and create the ‘sense of humanity’ in the spaces, where there lies
no boundary or separation of the ethnic or religious groups.
These concepts seem topical today, and the articulation of space in
line with these to generate new architecture for people.
It is understood that in building design the degree in which these
architectural attributes are composed matter to a greater extent, in the
concerns of responses to the public. Visual attributes are concerned
with the type of materials used and the technology of building design
relates to the feelings of the general public.
Also the visual geometry that is created in the public eye with line,
point, solid and space too modifies the responses to the public.
The tangible elements such as volume, scale, proportion are
considered as the essential elements that create the visual qualities of
the spaces. It has been found out, that the primary needs that people
seek to satisfy in public spaces are those for comfort, relaxation,
active and passive engagement and the discovery.
Sense of belongingness that is created within the public space is the
most important of all that enlivens with the human participation. It is
only through the study of architecture that provides for these needs of
the public of this nature, that may change its face naturally for the
paradigms shifts of the world.
- Architect Hiranthi Pathirana
Architects’ annual sessions 2008
Architects the initiator - The theme:
Annual Sessions of the Sri Lanka Institute of Architects will be
ceremonially inaugurated at the Bandaranaike Memorial International
Conference Hall on February 20.
The highlights of the Sessions would be the National Conference on
Architecture which will be held on February 21 and the Architect 2008
Exhibition which is a mega exposition of Architects’ work and the trade
will be held from February 20 to 24 and will occupy all the Exhibition
spaces at the BMICH and the Sirimavo Bandaranaike Convention Center.
The keynote speaker will be eminent Architect Ulrik Plesner who has
been working in Sri Lanka for many years where he also worked for a
period in partnership with Archt. Geoffrey Bawa Currently he is the
Managing Partner of Plesner Architects, Tel Aviv, Israel.
The National Conference on architecture will be on the theme
“Architect the Initiator”. Many interesting presentations will be made
by eminent professionals in the field of Architecture as well as allied
professions from Sri Lanka and abroad on the Architects’ role as the
“initiator” which places a huge cultural and environmental
responsibility on the Architect.
The resultant work can be sustainable Architecture that acts as
progenitors to the cultural, economic and the social development of the
country.
This page will keep you updated on the events in the future issues.
CPD Programme
SLIA has initiated a series of programmes for the development of the
architectural profession in its members. One such programme was
organized by the Professional Affairs Board (PAB) of the SLIA held at
the Waters edge, Battaramulla on 26th August 2005.
Outstanding architectural contributions of three of its members were
presented in this programme under the main theme of “Towards the
Excellence in Architecture”. It has given an opportunity for the members
of the SLIA to review the outstanding works of our own members in Sri
Lanka and abroad.
Archt. Dharshini Gamage & Archt. Sanja Saputantri of State
Engineering Corporation presented the award winning design of the Court
Complex, Kandy.
The award winning design of the new court complex marks a definite
architectural intervention in the built fabric of the city of Kandy. It
stands for correct architectural expression and superb articulation of
space design. It had been able to absorb many challenges in design and
construction stages.
Idea of Urban home: the architect’s role in its manifestations
The innumerable difficulties faced by the public in house designs are
many.
It is important that we understand house design as a precession that
deal with many sciences. The article features such issues for
discussion, in the Urban settings.
Feature of a house design would be a regular component of the Arch
watch that would enable the readers to understand the architects role in
the design of houses. The main objective of this feature is to open up
the issues in architectural house designs for the better understanding
of the readers. It is important to understand that aesthetics alone does
not govern the house design, particularly in the urban context.
Architecture combines many sciences and many other determining
factors. House design in an urban setting can be identified as a
comprehensive exercise that demands the attention of many forces. Urban
houses has to fit in to urban house forms. Urban house is characterized
as a private entity within a large lively mass of the urban domain. The
science of handling design in this particular set up can be identified
as an extremely sensitive task that perhaps only trained architects can
do.
Urban house design is a process that determines many architectural
interpretations of various issues that ranges from commercial values,
contexts, site conditions and area, lifestyle, social issue, etc etc.
Above all it stands for a greater challenge in the aesthetics at the
concurrence of many issues related.
Undoubtedly it is the right architectural composition that is most
considered factor and the aesthetics of space forms in the urban context
at the end of the day. Spatiality of house design can be determined by
various urban space and human relationships.
Consideration of family relationships Spatial relationships
Individual spaces and private core.
Strengthening the concepts of family living Architectural
manifestations in the spaces.
Psychological centers within the spaces Consideration of home as a
singular entity Home and outside relationships.
Urban house design may address the issues pertaining to social
integrity, social structure and other cultural manifestations related.
At the same time it is an exercise on climate and ventilation factors in
the urban environment.
The unitary factors of family style that is articulated with the
space design is an exercise of house form. Therefore the assessment of
livability of spaces should address both the physical and psychological
factors concerned in design.
Urban house design thus characterized by identifying the correct
composition of spaces, articulation of relationships among them,
elemental characters best suited and for the right purpose and function,
enhanced commercial values and above all, the fulfilment of user comfort
and the aesthetics in the urban setting.
Therefore the exercise of architecture should serve a higher purpose
in the urban context that should be governed by this profession.
Creating awareness on Architecture
Today with awareness created by education, travel people are more
sensitive to the design aspects in buildings be they houses or
infrastructure facilities and the aesthetics and the utility value of
design are appreciated by all strata of society. It is the desire of the
Sri Lanka Institute of Architects to disseminate awareness to a wider
audience through ArchWatch in association with Daily News.
ArchWatch will be a regular fortnightly feature from now on and will
carry interesting features to create public awareness on various aspects
of design both modern and historical and even important topics like the
urban development laws and laws related to the environment.
The public will be able to reach the professional architect directly
through an architectural advisory column to which we invite you to send
in your queries and ArchWatch will include the element of fund to the
page through the proposed architectural crossword and other such
competitions.
I take this opportunity to thank the co-ordinators from Lake House as
well as from the Sri Lanka Institute of Architects for their
perseverance in their endeavour to re-launch the page and I know that
the page will give you the public as much pleasure reading it as it will
give us in compiling it for you.
Archt. Jayantha PERERA, FIA (SL), MSc (ARch), BSc (BE), President
Institute of Architects
Taking architecture to the people
It is with great pleasure I take this moment to send in my thoughts
to ArchWatch, the regular fortnightly feature aimed at creating a wider
audience for the subject of architecture.
In an age and day where the general public is largely concerned of
the quality of life in all aspects, the quality of life created by the
built environment, commands equal attention.
As architects then, it is our prime responsibility to reach the
public in a way to make known to the masses, on the role of architecture
as a prime tool for enhancing the environment around us and the way we
live.
ArchWatch thus, is a timely feature carrying interesting snippets an
articles on many aspects of architecture that would be widely read by
anyone interested, old or young.
I applaud the co-ordinators from Lake House and Sri Lanka Institute
of Architects for their efforts in re-launching the page and I fervently
hope that the hard work will positively pay off in terms of taking
architecture to people.
Archt. Bernard GOEMZ, AIA (SL), MSc (Arch), BSc (BE),Chairman, Board
of Architectural Publications, Sri Lanka Institute of Architects |

