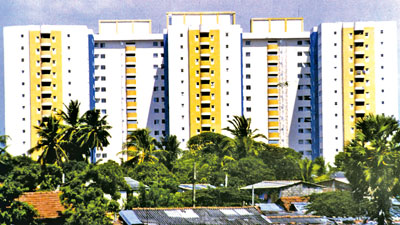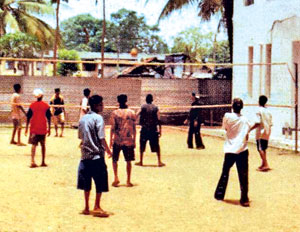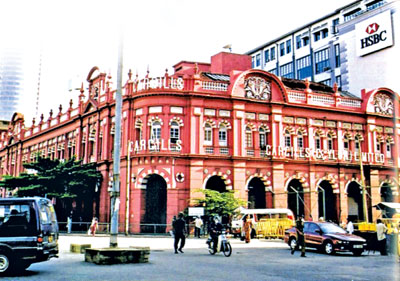|
ARCHWATCH |
- In Association with SLIA, Compiled
and Coordinated by Edward Arambewela |
High rise housing for the poor: is it a failure?
Archt. Dylan Holsinger, Archt. Sadev Wittachy
|

Sahaspura
|
The title of this article is something that has triggered much
argument and debate. The following article gives some food for thought
as to whether this question of failure is a “myth” or a “fact”.
Although the findings presented in this article are not based on a
structured research of a number of housing projects of this nature, the
writers of this article selected the recently implemented “Sahaspura”
project as a case study.
This article contains some significant insights based on an
open-ended research carried out through interviewing some of the
significant stakeholders of this project.
A country should have a consistent policy and vision for housing the
poor, which should not change with successive governments.
Many studies and experiments have been done to house low income
families in cities. There have also been many programmes that have not
worked and ended up as failures.
It is an accepted fact that poverty is the primary cause of urban
migration and the establishment of substandard housing, which we call
slums or shanties. Poverty diminishes the ability to pay for proper
housing and more importantly reduces access to develop the ability to
pay. This is a vicious circle that keeps the poor, poor.
What needs to be done is to articulate the future direction of
housing with the country’s needs, as opposed to just looking at
countries like Singapore or Hong Kong where housing needs are not the
same.
Successive governments in the past have adopted various approaches in
order to increase the availability of housing for the urban poor, but
have not come up with a concrete solution.
In the process of finding a solution for the above the Ministry of
Housing and Plantation Infrastructure conceived the “Sustainable
Township Program” in 1999.
Under this program, Real Estate Exchange (Private) Limited or REEL
which is the management arm of the sustainable townships program
embarked on securing a concrete solution with an innovative strategy
“Homes for People and Lands for Development” which is a market driven,
economically attractive and self financing mechanism.
In essence, the program was to provide the deprived shanty dweller or
the urban poor with a housing unit comprising of modern conveniences and
comforts including free hold to the property and liberating the land
occupied by the former to the free market for economic development. The
cost incurred on the provision of dwelling units is recovered by the
liberated land.
Reflecting on the lessons learned from the past practices, it is the
common understanding that there ought to be a multidisciplinary approach
at all stages of project planning and implementation.
The success of a project of this nature requires the involvement and
consultation of urban planners sociologists, etc.... as well as
architects.
In such a context how significant are the voices of architects when
it comes to housing policies of this country? Should not architects
become more pro-active in the decision making as regards the built
environment of this country.
The suitability of housing low income families in high rise apartment
blocks should be looked into very carefully. Has the human sociological
impact of such a change been looked into properly?
A very good example of reactive architecture can be seen in the
“Sahaspura” high rise development. This article does not attempt to
promote any one idea of housing but focuses on the actual development
which has been built to find whether there could be valuable lessons
that can be learnt as regards to housing the poor.
Architect Rohan Fernando’s interpretation....
Architect Rohan Fernando was the Consultant for the project. He spent
much time researching the background of the shanty dwellers.
He studied their environments, their lifestyle, the manner in which
they interacted with the neighbours, and the community at large. He
found they were a close-knit community of neighbours. They had
convenient facilities, such as a ‘Kade’ round the corner, helped each
other and watched out for each other. They played on the street.
|

The playground |
Rohan also studied the several Housing projects in other countries:
Hong Kong, Singapore and in Europe. He was greatly influenced by Le
Corbusier’s - ‘Unite Habite’ Marseilles which is considered one of the
most successful housing projects in existence.
Architect Rohan attempted to incorporate the unity and cohesion of
the community he was dealing with in his design. He decided to recreate
“Streets”, “Roads” and “Junctions” and provided verandahs, for each
apartment facing the road. He was very sensitive to how the shanty
dwellers so firmly planted at ground level would react when relocated
“up in the sky”.
To avoid alienation and discrimination he grouped them in clusters,
created common bathing areas so the flat dwellers could meet each other
at the tap; just like old times, the way they did at ground level! It
was intended not to isolate them once they locked themselves into their
flats, as happens in most upper income apartment condominium housing. He
wanted to create opportunities for them to interact with each other, so
the transition would be a pleasant experience.
However, when the apartment allocation was done, the authorities were
not able to place a ground cluster together. And the “neighbourhood”
concept he encouraged at the outset did not quite happen.
Architect Rohan observed that the problems which arose during the
construction period were due to red tape of Government officials, and
due to the then politicians trying to use this project as a ‘Political
Pawn’ for the elections.
He expressed the view that housing for the poor low income sector
should be dealt with at national level and be above politics.
The manifestation of Good house form and its importance
Architect Hiranthi Pathirana (BAP) SLIA
It is observed that, the most familiar product of architecture in
general is the house. It can be simple, complex and most variable in
form, according to form and shape, material etc. the house gives shelter
to single person, many families, shaping and moulding their lives. House
is generally understood as a concept derived from man’s intervention to
provide space in the atmosphere. It is simple because man makes it
simple.
The caves of the barren mountains, spread of animal skin tied on a
tree provides shelter and man intervenes in space, making them the
house. Therefore house is understood as something that deals with the
fulfilment of psychological as well as physical needs of man. Design of
house, becomes a profession of architecture, an important exercise at
all times.
Architects help the people to make a good house form, that triggers
the constant transactions made with the lives of the people in it. The
fulfilment of a physical as well as psychological need in ‘shelter’ is
done in providing house form, next to the need of ‘food’, and ‘air’ for
man.
The most simple form of shelter, with the secured walls round a
single space gives protection, shelter that gives a sense of security,
and belongingness which are needed for the happiness of man.
Therefore, it becomes a ‘personal space’ in the world, for nurturing
of personal thoughts, a place different from all other places, where one
returns to, at the end of every day.
House form and personal space
It is believed that, house holds the nurturance of man. The time
spent in the house is so important today in the busy lifestyle, within
the complex of actiities that one has to perform in today’s world.
The satisfaction received from being in home can not be fulfilled by
any other space in the world. It becomes a place to fall back on, to
spend time in personal thoughts, to perform activities in happiness for
the person and immediate family.
In this processes, the house form itself provide certain intangible
qualities, and creates atmosphere for the persons liking. Within the
house itself, more spaces are created by the user, making the ‘house’
essentially a ‘home’ of ones own.
The masses and surfaces created in architecture is very important in
the house, that helps to shape the life in it. Everyday these masses
though unnoticed, begin to transform into a transaction with the user,
and in most times happiness and inner fulfilment can be gained in the
comfortable and pleasing atmosphere created by these.
Though one may not begin to think of it, having needful articles in
place where one desires, seem to build a great bond, creating
satisfaction for the user, with the kind of feeling that is generated
from it.
Particularly the small spaces created in the home, for study and
contemplative activities, and place to listen to music, and the
placement of one’s favourite articles in an appropriate place and the
provision for breaking down the general masses for such important things
essentially bring good house form into life.
Need to house different activities
House form can be varied from single spaces to houses with more rooms
for different activities. A place for different activities arranged in a
space is very important for the organization of the house hold as well
as personal activities.
They can be identified basically as place for preparation of food,
taking food, sleeping, gathering etc. ultimately these places when they
are used by the individuals of the family, they become the domain of the
members of the family.
For example the children begin to understand them, by Father’s study,
Mother’s Kitchen etc. therefore it is important that, these number of
places even though how small they may be, maintained in the house, not
creating jurisdiction over them, but to have recognized and maintained
them.
This gives an organizational character to the house, which most of us
do not notice, that may ultimately give positive results in the day to
day activities of life. Different activities need to be housed in proper
places in the space, that gain spatial quality in the space.
House consist of private, semi private areas with different
activities coming into play. Spaces are meant to be shared by the family
such as living, dining and kitchen, utility spaces etc. and more private
areas are the bedrooms, toilets, study etc.
Also spaces in the house is meant for the guests and visitors who
come into the house. It has to accommodate day-to-day activities as well
as special activities, and occasions etc not depending on the scale and
size of their volume. Different activities bring ‘an atmosphere’ to the
house, essentially transforming it to a home.
Generally sleeping areas are quieter, and more serene, and made
ideally should be into cozy bed alcoves making it, a suitable space for
sleeping. The study areas gives a quieter, contemplative spaces creating
atmosphere with study table, book shelves, special lighting etc.
The visitors and guests are welcomed at the living room, essentially
making it a less private space, in the house. Certain areas of the
house, such as kitchen and pantry, demands efficiency of organizing
space that demands betterment according to the changes in contemporary
lifestyle.
Maybe one can identify that the dynamic ‘core of the house’, in any
culture is the kitchen, where the meals are prepared for the day.
Similarly the place for eating/dining space, maybe more important as a
‘gathering space’ for family naturally more emphasized than the formal
living room. Therefore, the provision for various activities in the
house enable its occupants to live a happy and organized life.
Shaping the life pattern for betterment
It is believed that, good house form, with properly laid out spaces
for activities considering the personal needs of the occupants’ shape
the life pattern, in the house even though one may not be conscious of
it.
The spaces designed in such a way, not depending upon the extent of
floor area, should be able to do this,? in the most natural way.
Creating the right atmosphere in the space, which is defined by the type
of activity as mentioned above.
The new life that is born to a family is believed to be more
sensitive to the spaces in the house and the feelings they generate,
quite naturally in most cases children create their own spaces according
to their likes and dislikes of the spaces.
In the process to the child’s mind, certain spaces may bring
welcomeness with lively atmosphere and quality. Also spaces created in
corners, under tables, niches become favourites in the child’s
perceivement of space according to their scale and imagination.
Therefore it suggests that more than anything else, the spaces
available in the house and the activities that happen in an organized
manner, generate the sense of security, provided by good house form,
that bears a profound effect on its occupants.
Specially the young lives that grow in the house, is nurtured and
care should be taken to make it happen in the space and form of the
house.
House form and identity
The house form, primarily its external appearance is essentially so
important for the user, that gives uniqueness and identity to the
person.
People at all times have been working along these issues, and need of
having recognized the house of one’s own, seem to give immense
satisfaction for the user.
In the process, identity is brought in by the external appearance of
the house form, the user make a habit to personalize it according to the
satisfaction of one’s own, or get advice from the architect in doing so.
The colour washing, landscape, elements in the house become all part
and parcel of the process that fulfills one of the most fundamental
requirements of life.
The fact that it stands out in the neighbourhood due to one reason or
another brings a psychological fulfilment dealing with identity. (Design
of a good house form - architects intervention - next topic)
Colonial imagery
Between then and now:
Zeena Marikkar
 To
most people, cities seem to merely provide shelter and places for
working, shopping, education and perhaps recreation. What is often not
mentioned is the emotional appeal of a city - that unexplainable,
spiritual attachment which helps to provide a sense of stability in a
changing world. To
most people, cities seem to merely provide shelter and places for
working, shopping, education and perhaps recreation. What is often not
mentioned is the emotional appeal of a city - that unexplainable,
spiritual attachment which helps to provide a sense of stability in a
changing world.
It is a feeling of security and reassurance provided by the mere
sighting of a street corner, a square, a street, a building. Whatever
the focus, this association makes a place sufficiently important for
people to wish to see it remain unchanged.
Development has the most tangible effect on the ‘built form’ of the
city. The survival of the built heritage depends on the community’s
sympathetic attitude towards it. The more we allow this physical
heritage to decimate, the less likely future generations will be too
bond with their cultural and historical roots.
If a city were to loose its sense of history, people may lose their
sense of identity, their sense of pride and self esteem, and above
all-the will to build a better future for their children.
Among popular images that have acquired symbolic association in Asian
cities, the most popular yet may be the Colonial Imagery. Many large
cities in Asia are the legacy of colonial rulers - built for their own
purpose and use, but usually with great respect for local traditions.
The colonial imagery may include buildings, streetscapes, parks or other
landmarks. Though all of these have significant architectural value in
themselves, owing to their age and historical associations, their value
goes beyond mere brick and mortar.
Almost all of Sri Lankan’s major cities - Colombo, Kandy and Galle -
have the Colonial stamp on them. Kandy and Galle have the added
advantage of being World Heritage sites making them significantly
important and ‘cared for’ in a global sense. But Colombo, the major
economic hub of the country, is more vulnerable to losing its pride as a
‘Great Place’, with each passing day. While it improves in offering
opportunity and growth, it offers less quality of life, becoming more
sterile and disintegrated than ever before. Effectively integrating the
age old imperial landscape in development proposals, may help to ‘bridge
the gap’ in a very subtle way, in our own city.
To be continued |

